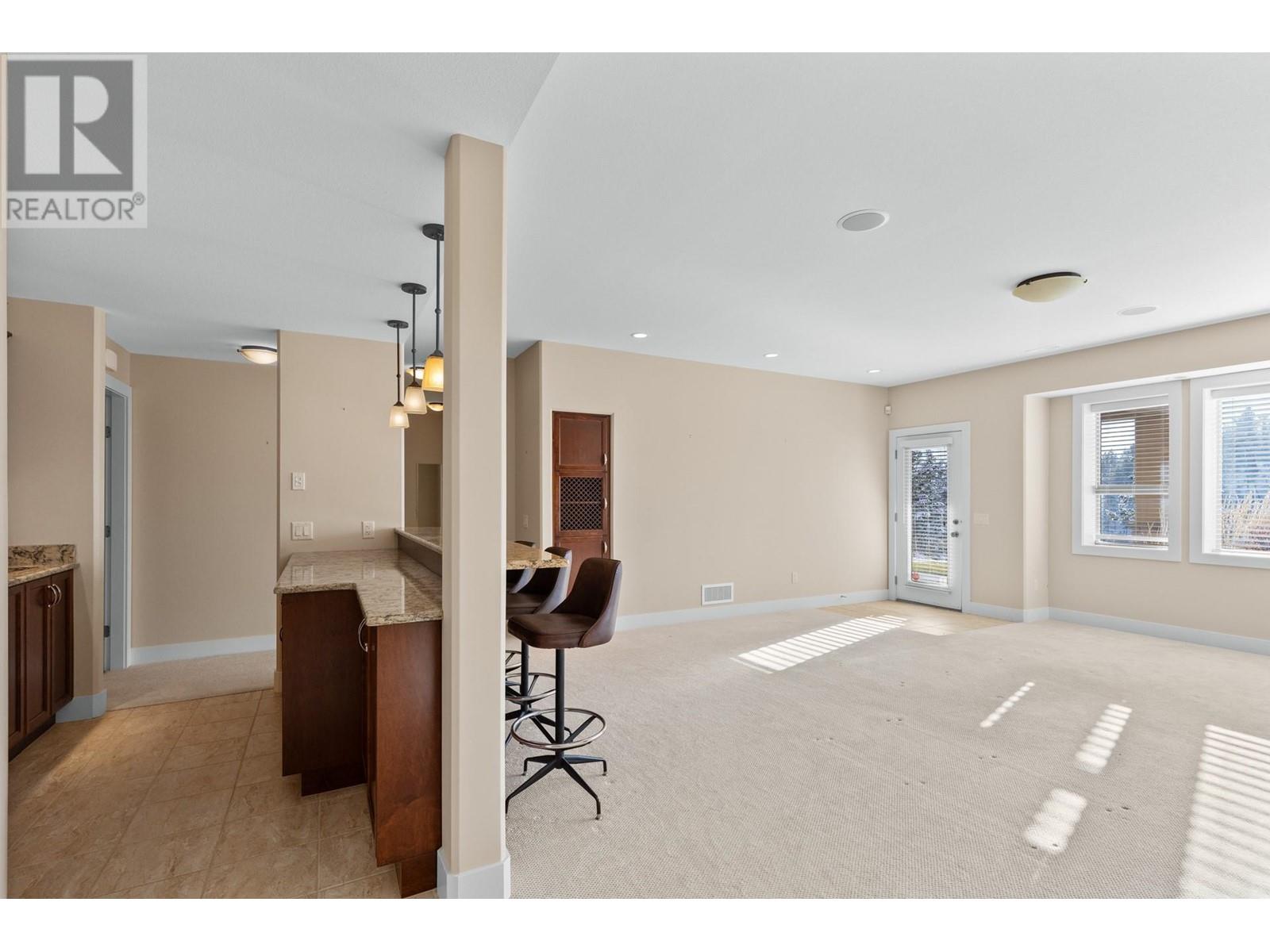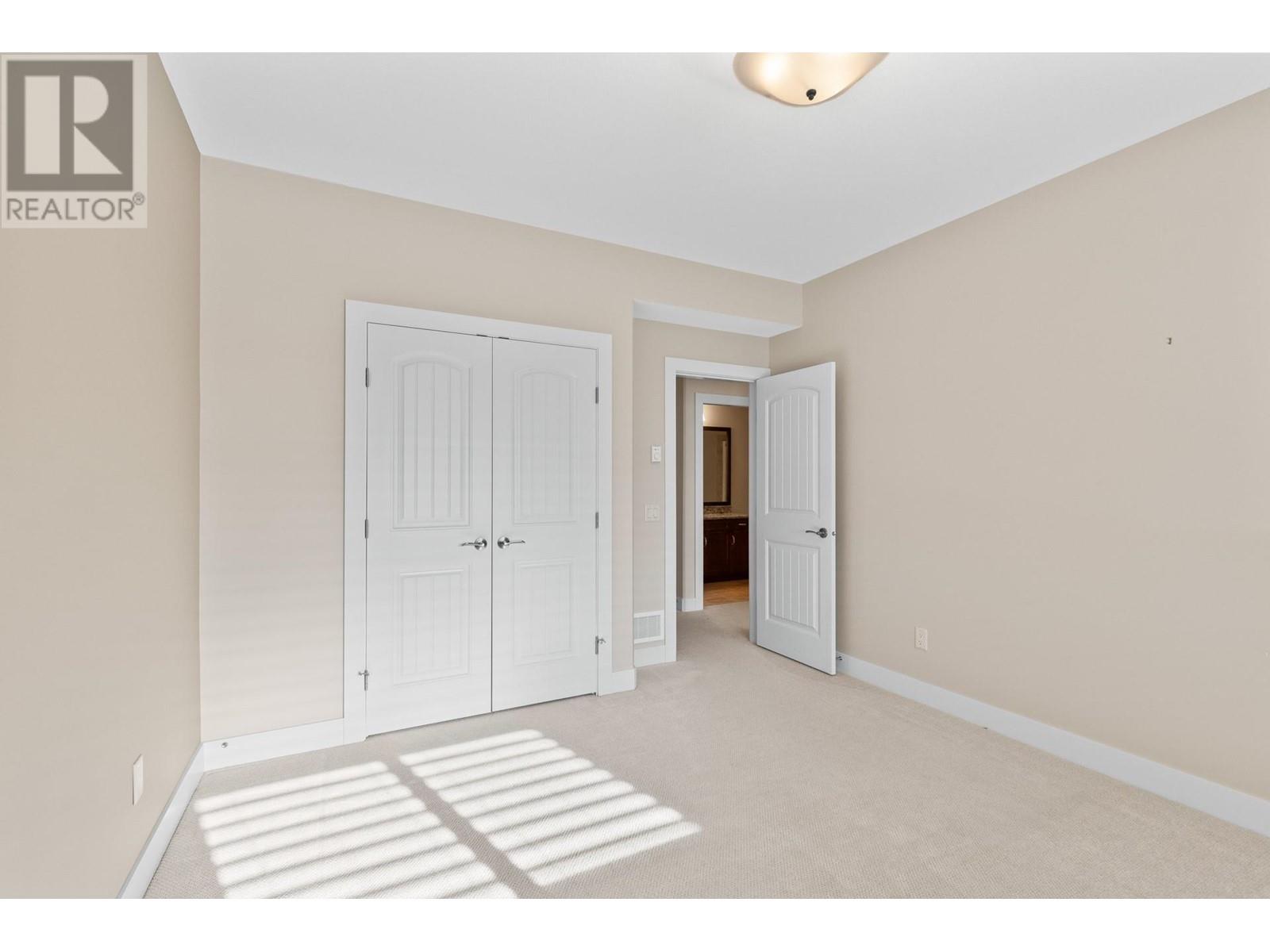588 Harrogate Lane Unit# 17 Kelowna, British Columbia V1V 3C1
$1,349,000Maintenance,
$487 Monthly
Maintenance,
$487 MonthlyPerched atop Dilworth Mountain, this 4-bedroom, 3-bathroom townhome offers breathtaking mountain and valley views, just minutes from downtown. Featuring a bright, open layout with hardwood floors, granite countertops, a walk-in pantry, and stainless steel appliances, the main level includes a cozy living room with a fireplace and access to a massive covered deck. The primary suite boasts a spa-like ensuite with a soaker tub, double vanity, and walk-in closet. The lower level offers a rec room with a wet bar, two bedrooms, wine storage, and access to the deck and green space. Additional highlights include heated bathroom floors, sound-insulated walls, a double garage, and a security system. Oversized patio/deck and wired for a hot tub. Well-maintained as a vacation property, this home is ready to impress! (id:23267)
Property Details
| MLS® Number | 10329549 |
| Property Type | Single Family |
| Neigbourhood | Dilworth Mountain |
| Community Name | Summit on Selkirk |
| ParkingSpaceTotal | 2 |
| ViewType | City View, Lake View, Mountain View, Valley View, View (panoramic) |
Building
| BathroomTotal | 3 |
| BedroomsTotal | 4 |
| ArchitecturalStyle | Ranch |
| BasementType | Full |
| ConstructedDate | 2012 |
| ConstructionStyleAttachment | Attached |
| CoolingType | Central Air Conditioning |
| HalfBathTotal | 2 |
| HeatingFuel | Electric |
| HeatingType | Forced Air, See Remarks |
| StoriesTotal | 2 |
| SizeInterior | 3173 Sqft |
| Type | Row / Townhouse |
| UtilityWater | Municipal Water |
Parking
| Attached Garage | 2 |
Land
| Acreage | No |
| Sewer | Municipal Sewage System |
| SizeTotalText | Under 1 Acre |
| ZoningType | Unknown |
Rooms
| Level | Type | Length | Width | Dimensions |
|---|---|---|---|---|
| Basement | Wine Cellar | 10'10'' x 5'11'' | ||
| Basement | Storage | 10'9'' x 7' | ||
| Basement | Laundry Room | 10'3'' x 7'10'' | ||
| Basement | Utility Room | 10'9'' x 13' | ||
| Basement | 3pc Bathroom | 11'6'' x 4'10'' | ||
| Basement | Bedroom | 11'6'' x 13'5'' | ||
| Basement | Bedroom | 11'6'' x 13'5'' | ||
| Basement | Other | 9'2'' x 7'10'' | ||
| Basement | Recreation Room | 18'9'' x 24'1'' | ||
| Main Level | Other | 6'6'' x 9'9'' | ||
| Main Level | 5pc Ensuite Bath | 10'5'' x 11'3'' | ||
| Main Level | Primary Bedroom | 15'9'' x 13'5'' | ||
| Main Level | Kitchen | 13' x 19'1'' | ||
| Main Level | Living Room | 14' x 46'7'' | ||
| Main Level | Dining Room | 15'5'' x 11'5'' | ||
| Main Level | Bedroom | 12' x 13'4'' | ||
| Main Level | 3pc Bathroom | 6' x 9'11'' | ||
| Main Level | Foyer | 9'2'' x 9'3'' |
https://www.realtor.ca/real-estate/27698562/588-harrogate-lane-unit-17-kelowna-dilworth-mountain
Interested?
Contact us for more information




















































